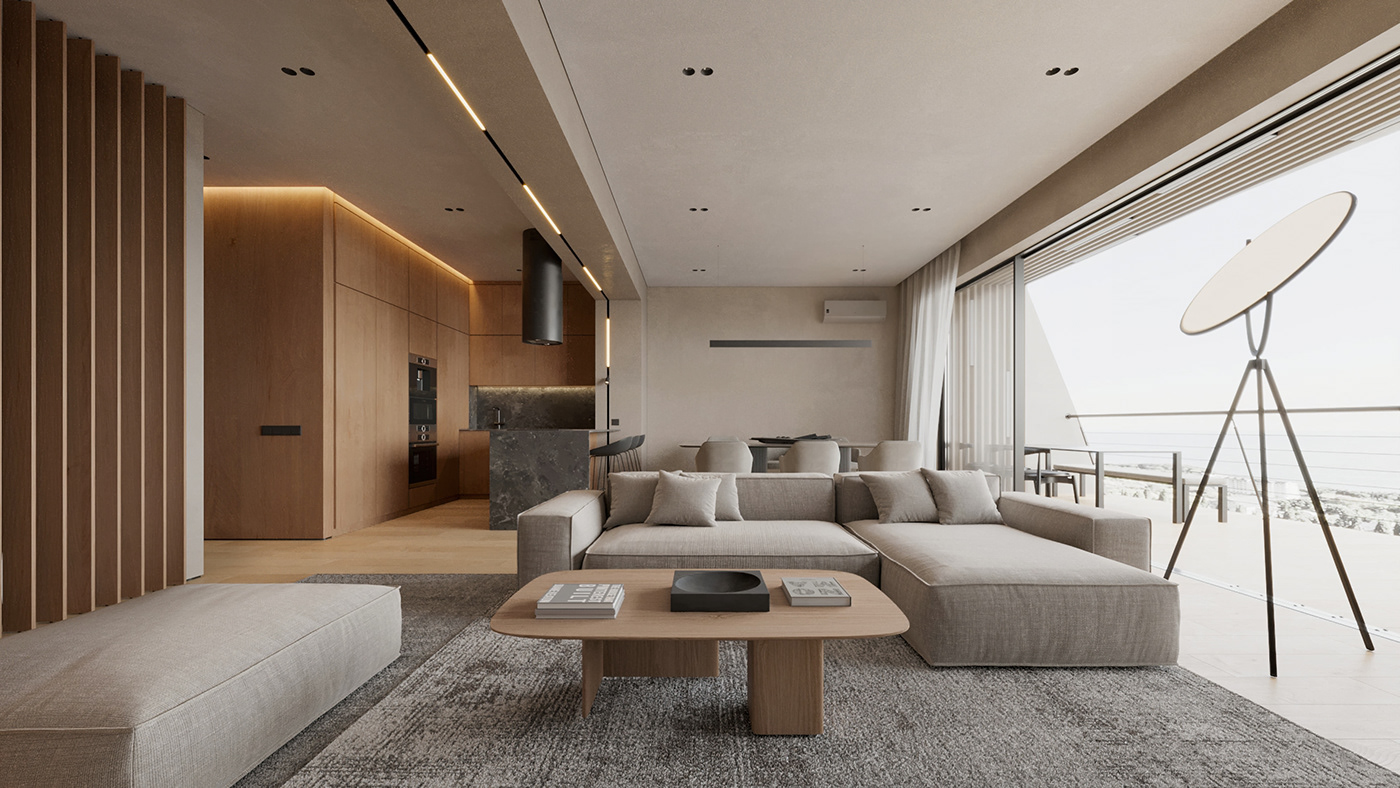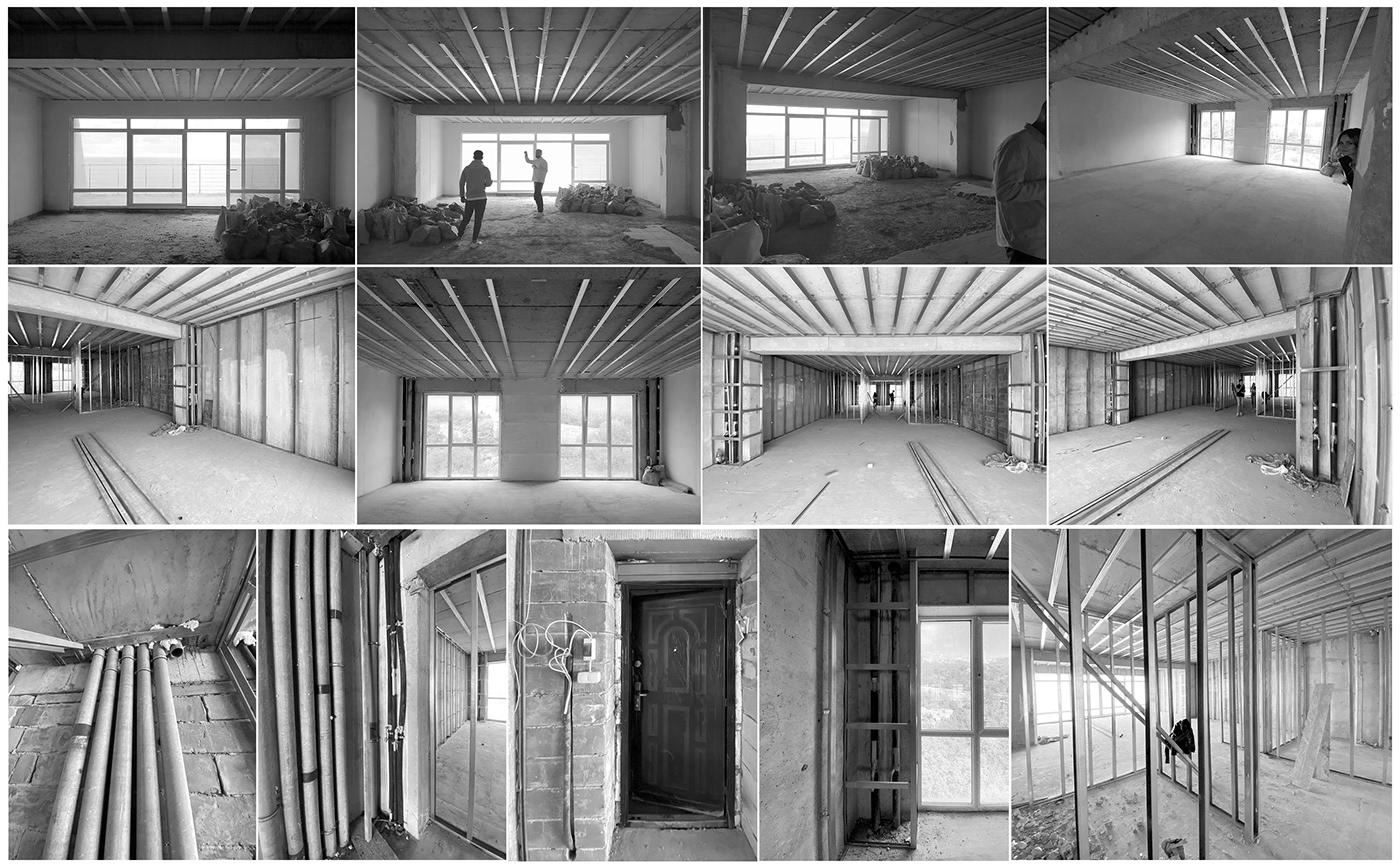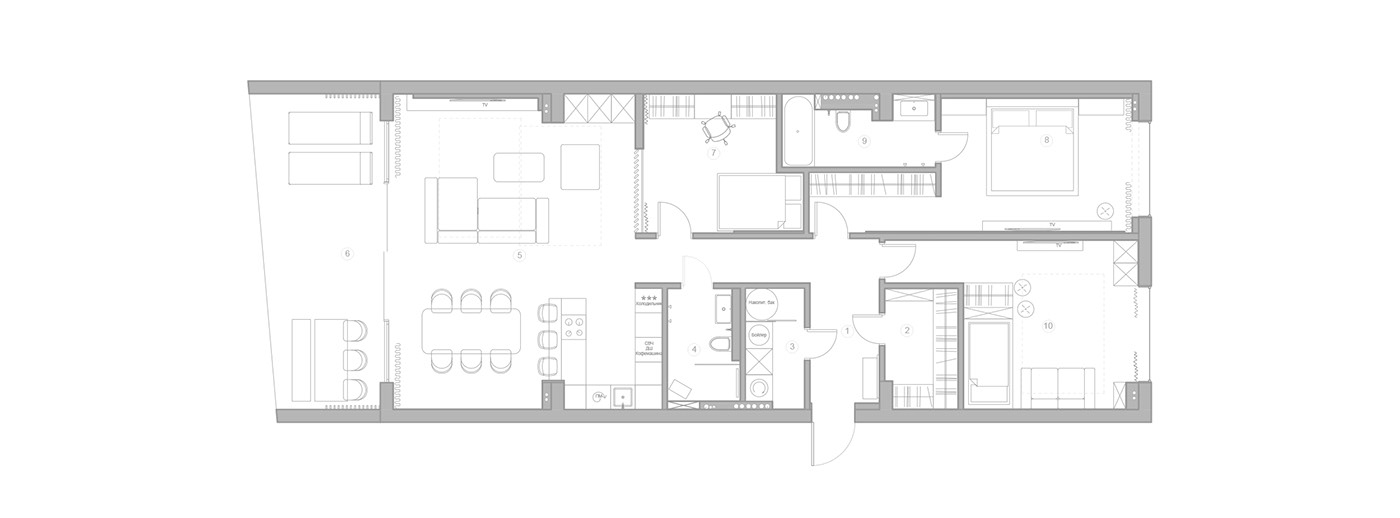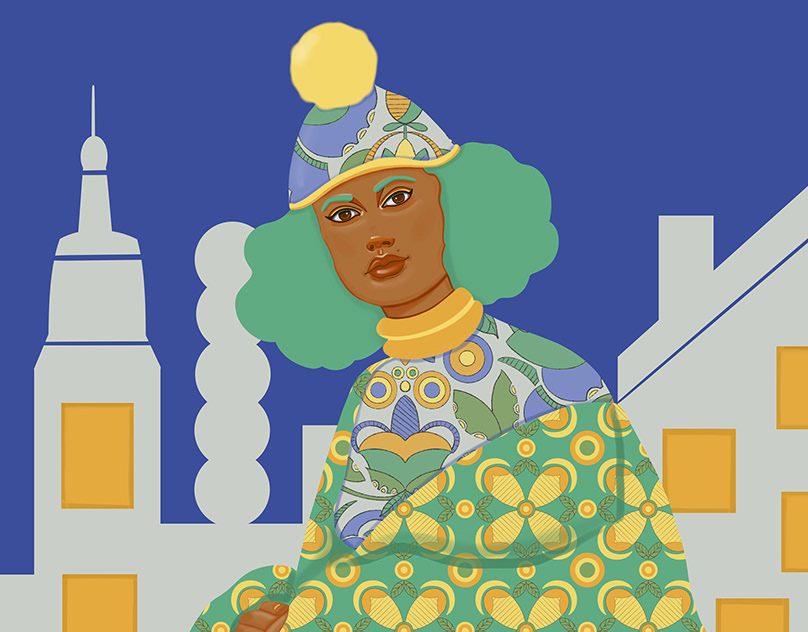
ALAMO.DES bureau
CHAIKOVSKY & PARTNERS
Bukhta Laspi
Designers | Mikhail Bykov, Eugene Сhaikovsky, Viktoria Bykova
architect | Anastasiya Komissarova
Project manager | Eugene Сhaikovsky
TYPE | interior design / apartments
Location | A.R. of Crimea, Bukhta Laspi
area | 152 sq. m
year | 2021
About
о проекте
Natural motives with soft pastel shades, an open layout with an abundance of natural light due to panoramic glazing with incredible sea views - a brief description of our, one of the most beloved, projects.
Природные мотивы с нежными пастельными оттенками, открытая планировка с изобилием естественного освещения за счет панорамного остекления с невероятными видами на море - краткое описание нашего, одного из самых любимых, проектов.

Our planning proposal

Livingroom & terrace
An average family of two adults and a child will live in the apartment. However, the difficulty we faced during designing the object is a request for an additional guest bedroom. It remained without natural lighting due to the features of the object and our desire to preserve a large kitchen-living room space. This problem was solved due to a glass partition wall that performs the function of a window, with the option of hiding it with swivel rails.
В апартаментах будет жить среднестатистическая семья, состоящая из двух взрослых и одного ребенка. Однако сложность, с которой мы столкнулись, при проектировании объекта, это запрос на дополнительную спальню для гостей, которая, исходя из особенностей объекта и нашего желания сохранить большое пространство кухни-гостиной, оставалось без естественного освещения. Эта проблема была решена за счет стеклянной перегородки, выполняющей функцию окна, с возможностью его скрыть поворотными рейками.





















First variant
From the point of view of convenient operation - we offered an option without rotary rails, but the customer insisted on them.
С точки зрения удобства эксплуатации- мы предлагали вариант без поворотных реек, но заказчик настоял на них.






Guest room






Utility room






Guest bathroom























Сhildren's bedroom
At the moment, there is only one small child in the family, but a baby is expected soon. In this regard, the nursery room is designed in neutral tones, which don’t refer to the gender of a small family resident. The configuration is formed to be able to rebuild at any moment for two children.
На данный момент, в семье только один маленький ребенок, но в скором времени ожидается пополнение. В связи с этим, детская решена в нейтральных тонах, не привязываясь к полу маленького жителя семьи, а конфигурация сформирована таким образом, чтобы в любой момент, ее можно было переработать под двух детей.













Master bedroom


















Master bathroom




















PROJECT TEAM




we are always open to cooperation
write to us AND WE WILL SEND YOU OUR commercial proposal




